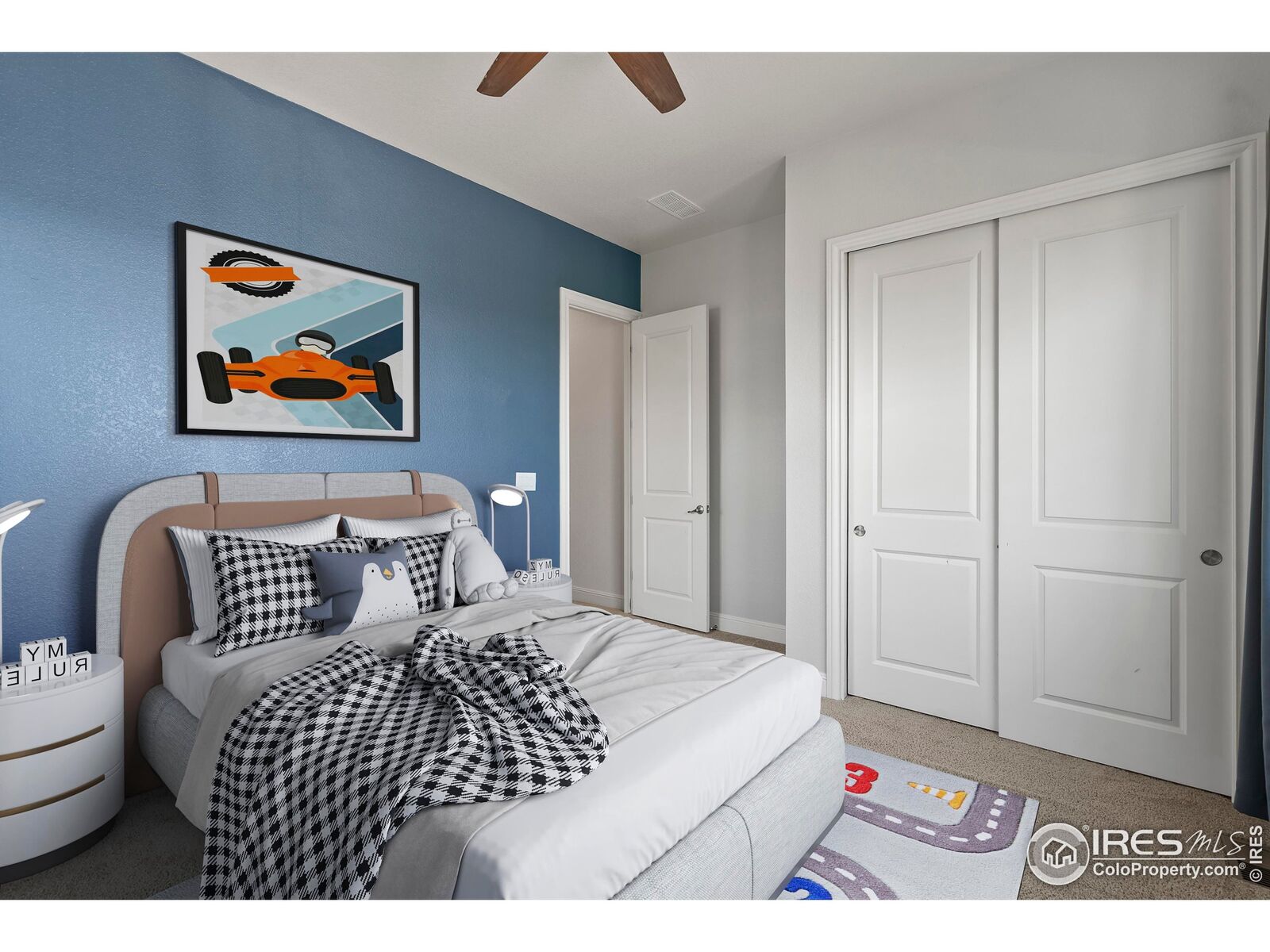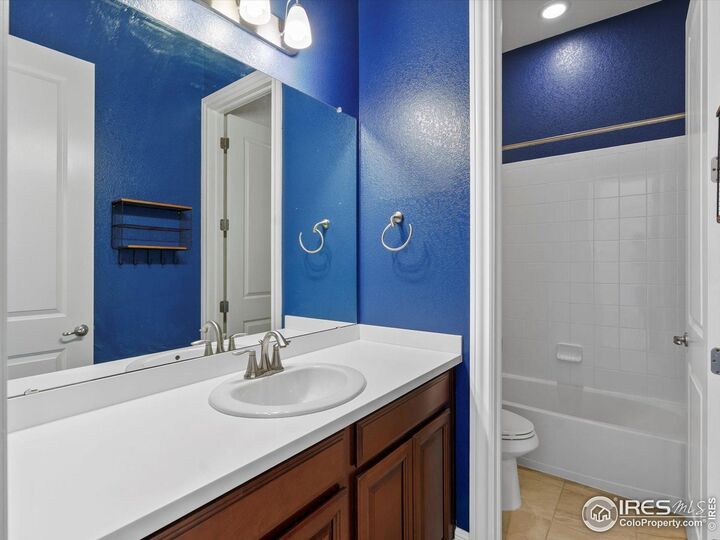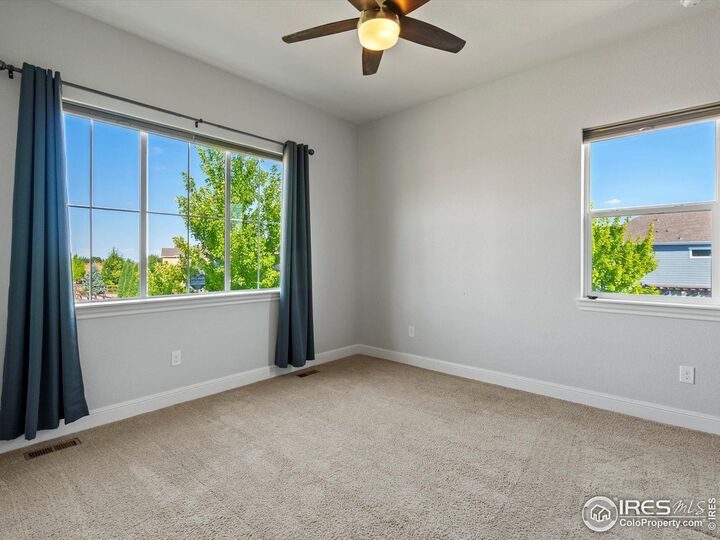


Listing Courtesy of: IRES LLC / Coldwell Banker Realty / Seth Larson - Contact: 7206335458
16096 W 84th Ln Arvada, CO 80007
Active (89 Days)
$915,000 (USD)

MLS #:
1040901
1040901
Taxes
$8,319(2024)
$8,319(2024)
Lot Size
0.32 acres
0.32 acres
Type
Single-Family Home
Single-Family Home
Year Built
2015
2015
Style
Ranch
Ranch
School District
Jefferson Dist R-1
Jefferson Dist R-1
County
Jefferson County
Jefferson County
Community
Leyden Ranch
Leyden Ranch
Listed By
Seth Larson, Coldwell Banker Realty, Contact: 7206335458
Source
IRES LLC
Last checked Nov 9 2025 at 7:09 PM GMT+0000
IRES LLC
Last checked Nov 9 2025 at 7:09 PM GMT+0000
Bathroom Details
- Full Bathrooms: 2
- 3/4 Bathroom: 1
- Half Bathroom: 1
Interior Features
- Eat-In Kitchen
- Gas Range/Oven
- Dishwasher
- Kitchen Island
- Refrigerator
- Separate Dining Room
- Disposal
- Microwave
- Pantry
- Double Oven
- Wet Bar
- 9ft+ Ceilings
- Study Area
- Open Floorplan
- Walk-In Closet(s)
- Laundry: Washer/Dryer Hookups
- Laundry: Main Level
- Windows: Window Coverings
- Windows: Double Pane Windows
- Washer
- Dryer
- Split Bedroom Floor Plan
Kitchen
- Wood Floor
Subdivision
- Leyden Ranch
Lot Information
- Lawn Sprinkler System
Property Features
- Fireplace: Gas
Heating and Cooling
- Forced Air
- Central Air
Basement Information
- Partial
- Partially Finished
Homeowners Association Information
- Dues: $145/Monthly
Exterior Features
- Roof: Composition
Utility Information
- Utilities: Natural Gas Available, Electricity Available
School Information
- Elementary School: Meiklejohn
- Middle School: Wayne Carle
- High School: Ralston Valley
Garage
- Attached Garage
Stories
- 1
Living Area
- 4,668 sqft
Listing Price History
Date
Event
Price
% Change
$ (+/-)
Oct 11, 2025
Price Changed
$915,000
-4%
-35,000
Sep 12, 2025
Price Changed
$950,000
-5%
-50,000
Aug 07, 2025
Original Price
$1,000,000
-
-
Additional Information: Boulder | 7206335458
Location
Disclaimer: Updated: 11/9/25 11:09 Information source: Information and Real Estate Services, LLC. Provided for limited non-commercial use only under IRES Rules © Copyright IRES. Terms of Use: Listing information is provided exclusively for consumers personal, non-commercial use and may not be used for any purpose other than to identify prospective properties consumers may be interested in purchasing. Information deemed reliable but not guaranteed by the MLS.


Description